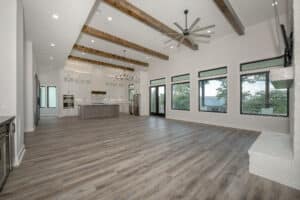In the evolving landscape of home design and home building, a heartwarming and pragmatic trend has been steadily gaining traction: the concept of multi-generational living. With families embracing the profound significance of togetherness, the notion of cohabiting with multiple generations under a single roof or within the same property has surged in popularity. In this blog, we’ll delve into the reasons behind the rise of multi-generational living and explore various options for accommodating parents within the main house or on the same property, while maintaining privacy, comfort, and unity.
The Rise of Multi-Generational Living
Multi-generational living is more than a housing arrangement; it’s a reflection of changing family dynamics, economic factors, and a cultural shift towards fostering stronger family bonds. From sharing financial responsibilities to providing caregiving support, families are finding that living together benefits everyone involved. This trend is particularly prominent among diverse cultural backgrounds where multi-generational living has long been a cherished tradition.
Options for Accommodating Parents
In-House Suites: One of the most popular options is to create a self-contained suite within the main house. This can involve converting a basement, attic, or a separate wing into a fully-equipped living space with its own bedroom, bathroom, kitchenette, and living area. This arrangement allows parents to have their own space while remaining connected to the rest of the family.
Attached Accessory Dwelling Units (ADUs): ADUs, also known as “granny flats” or “mother-in-law suites,” are separate living spaces that are either attached or detached from the main house. These units can provide parents with the independence they desire while maintaining proximity to the family. ADUs can be designed to include all necessary amenities, making them a versatile option.
Detached Guest Houses: For families with larger properties, a detached guest house can serve as an independent living space for parents. These houses can be designed to accommodate all the needs of the residents and offer a sense of autonomy while still being a stone’s throw away from the main house.
Multi-Story Homes: In this design, each generation occupies a different floor of the house, effectively creating separate living spaces. With shared common areas such as kitchens and living rooms, family members can come together easily while maintaining their privacy.
Benefits of Multi-Generational Living
Financial Savings: Sharing expenses such as mortgage payments, utilities, and maintenance costs can significantly ease financial burdens for all generations involved.
Emotional Support: Families enjoy the emotional support and care that multi-generational living provides, fostering a strong sense of unity and companionship.
Flexible Caregiving: Multi-generational living is ideal for families who need to provide care for elderly parents, allowing them to provide assistance and support without geographical constraints.
The rising trend of multi-generational living reflects a profound desire for deeper connections within families. By exploring various options for accommodating parents within the main house or on the same property, families can create a harmonious living environment that embraces togetherness while respecting individual privacy. As an advocate for modern living, Lafollette Custom Homes is dedicated to helping families design and build multi-generational homes that reflect their unique needs and values.
Contact LaFollette Custom Homes or learn more about our home building process to embark on a journey towards a more interconnected and enriching family experience.




