
Choosing the Right Custom Home Builder: What Really Matters?
Building a new custom home is a big decision. While exciting, the process is filled with questions, hopes, and concerns. For many homeowners, especially those
find what you’re looking for

Building a new custom home is a big decision. While exciting, the process is filled with questions, hopes, and concerns. For many homeowners, especially those

Does this sound familiar? You have been flipping through design magazines for months and bookmarking Pinterest boards late at night, imagining your family’s Sunday mornings in a sunlit kitchen and holiday dinners around a long, rustic table. One evening, over dinner, you drew a rough floor plan on a napkin. “This is it,” you think. “This is our dream home.”
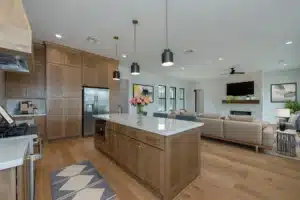
The kitchen island is more crowded than usual this morning. Pancakes and bacon are sizzling on the stovetop, your grandkids are giggling at the counter, and two golden retrievers diligently wait for dropped crumbs. On the other side of the house, your husband reads the morning paper and your daughter is in the guest suite getting caught up on work. Your home is more than a house – it’s a gathering place for the most important people in your life. That’s why you built your dream custom home with them in mind.
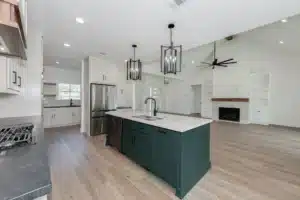
Open floor plans are ideal for homeowners who value a seamless connection between rooms. But how do they impact energy efficiency? If you’re building a custom home, understanding the energy implications of an open floor plan can help you design a beautiful and efficient space.
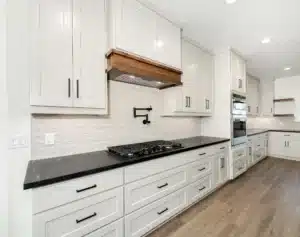
It’s a peaceful Sunday morning, and you are sipping a cup of coffee in your dream kitchen. Every detail of this space was hand-chosen by you and your custom home builder, from the place where the reclaimed wood beams meet the sleek stone countertops to where the warm natural light bathes your floor. Modern rustic kitchens are a popular custom home feature that combines the best of tradition and innovation.
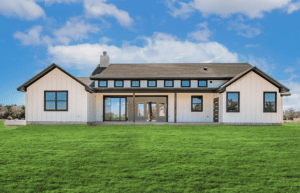
You sit down to work at your custom woodwork desk facing an open window that looks out over the garden. The room is tucked away
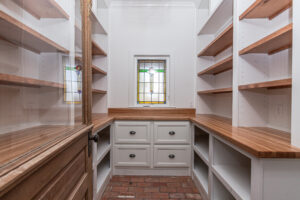
You thought your home had plenty of space – until you’re hosting another dinner party and find yourself scrambling to organize. As the guests leave
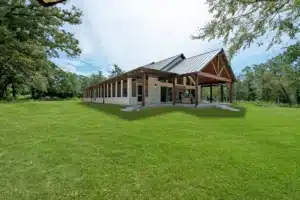
After her morning coffee, Jessica jotted down the first lines of her dream kitchen, oversized windows, a walk-in pantry, and a breakfast nook overlooking the backyard. It wasn’t a blueprint, but it was a start. A week later, she walked into her first custom home consultation, excited, nervous, and unsure of what to expect.

You slip the virtual reality headset over your head and take in the view of your dream kitchen laid out before you. With every step you take, you see a new detail coming to life in your future custom home.
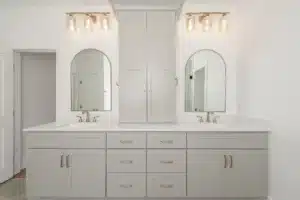
As we move into 2025, the world of home design is evolving in exciting ways. From natural materials to bold statements, here’s a look at what’s shaping home design in 2025.
When you are ready for a builder who understands your family’s dreams and desires, talk to our family at LaFollette Custom Homes. Our team of Custom Home Consultants will guide you through the process from start to finish.