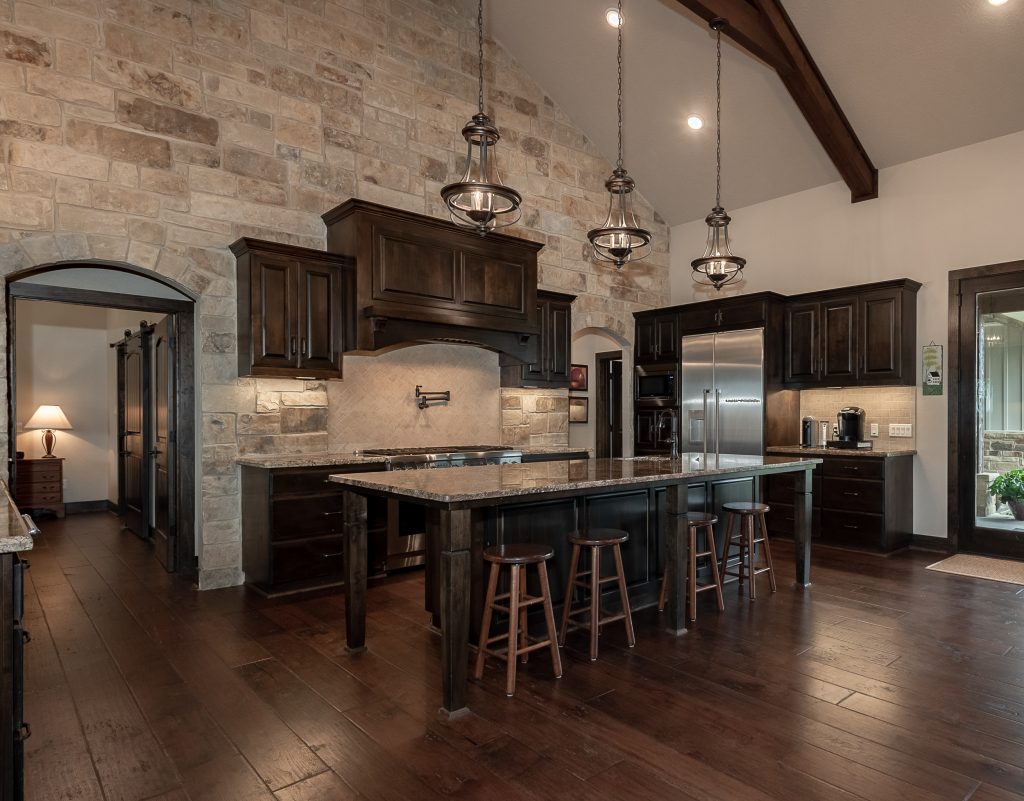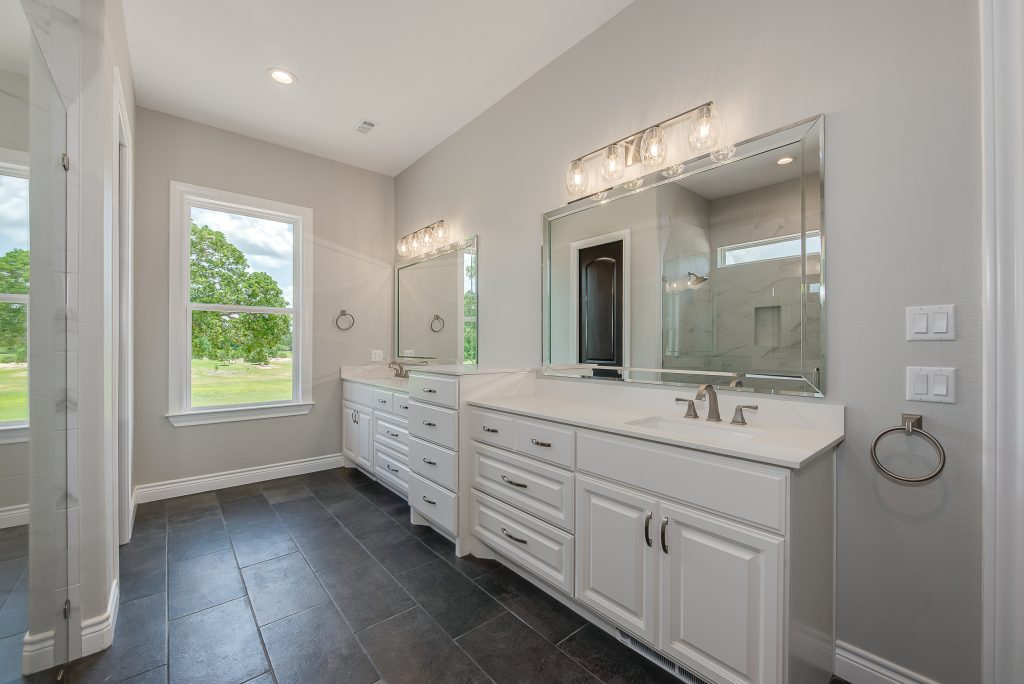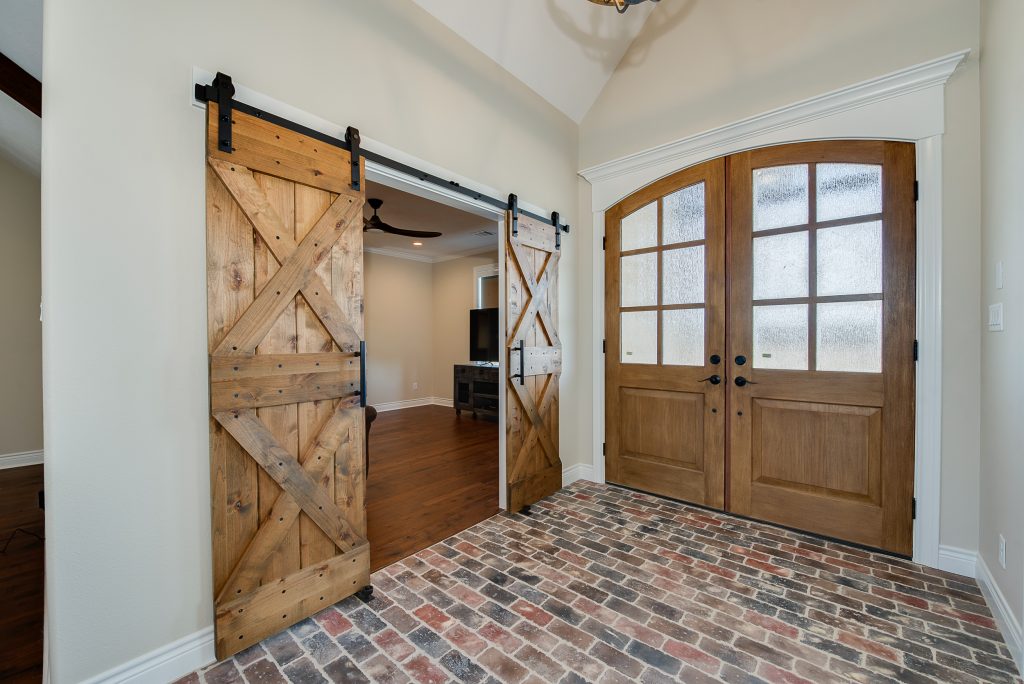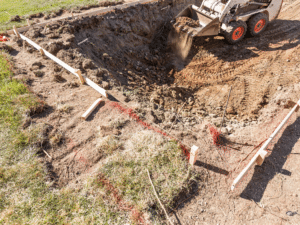How in the world am I going to make sure I get the details in my forever home just right?!
That is the thought I had when my husband and I were planning our build with LaFollette Custom Homes. I wanted it to be perfect, but I also didn’t want to have to go back and re-do a bunch of details later in life if one of us ended up in a wheelchair or even just had bad knees or a bad back. Below are some ideas and thought processes we were walked through during our forever home build. You may have additional ideas, but we wanted to give you a guideline to start with. The goal is to consider not only current needs, but future needs as well.

Size
First, you need to figure out how large or small a house you would like. My dream was a 4-bedroom, 2 ½ bath with an office. The purpose was to have a space for all of my kids to come home to once they’d grown up and had families as well as a work space. After much discussion, I realized that was probably a lot of house to take care of when we became empty nesters. We discussed creative ways to get the space we needed now while planning for the future. We didn’t want our dream home to become a burden down the road because it was just too big. We ended up with a 3-bedroom, 2-bath with an office. The office doubles as a guest room with a murphy bed in it. It’s up and out of the way when we don’t have guests, but easily accessible and private when we do. The guest bath has two sinks to accommodate both of my kids currently, and then when I have grandkids or other guests it makes sharing the space easier and people aren’t tripping over each other or elbowing each other trying to get to a single sink.
Single Story vs. Two Story
We did not want a two-story home for the sole purpose of future needs. If one of us ends up with bad knees, we didn’t want to have to build a new house simply because we had stairs. So, we planned our home accordingly and got all vital living spaces on a downstairs level. Storage space is in a second-floor attic accessible by stairs.

Flooring
Flooring may not initially be a big deal when you think about aging or a forever home, but one of the things to consider is durability, difficulty keeping it clean and thresholds. We chose to not have any carpet in our house. It collects and holds allergens, requires vacuuming and stains easily with spills. I am already pretty clumsy; I can only imagine when I’m 80 what my floors would look like if I had carpet! Solid wood flooring is beautiful, but depending on the type of traffic, it can scratch and may at some point need to be refinished. We chose a combination of tile and vinyl plank that looks like wood. Both are durable, easy to clean and won’t warp if there ever were to be a water issue. Another topic to discuss, that I discussed when my mom replaced her flooring, was thresholds. She wanted carpet in her bedrooms, but wanted the entire rest of the house to have the same flooring throughout so she wasn’t catching a toe on the threshold. Before she redid the floors, there was tile in the entry way, kitchen, and bathrooms but the living area in between was wood. There were thresholds where the wood met the tile in the main living area and she wanted to avoid that. Now, it’s consistent throughout. This would allow easier mobility if ever she needed a walker or a wheelchair and currently, it’s one less thing to trip over.
Bathrooms
One idea we used in our house, that I didn’t even know was an option, was a taller counter in our bathroom. It was suggested that if this was indeed our forever home, to have raised counters in the bathroom. As people age, it can become harder to lean over and reach the sink, so a taller counter/sink area is something to consider. Another consideration is the toilet. The standard toilet is around 17” tall or less. But a chair height toilet is more than 17” tall. Again, as you age, aching knees and joints can be a potential issue, so consider ordering chair height toilets. The final consideration in a bathroom is the shower. A curbless shower should be a consideration. It is flush with the flooring and there is no lip to step up and over. It also presents a future opportunity if needed, to be able to roll a wheelchair through for easier accessibility.

Maneuverability
The floor plan is important in planning mobility in the future. Things to think about are hallway width, door width, the spacing between a kitchen island and the counters, and even door knobs. Rather than knobs on doors, it might be worth considering levers as they are easier to grab and open.
A final thought as you plan your forever home, relax! Many of the ideas presented above can easily be changed down the road. If you don’t want a chair-height toilet or have your heart set on a certain door knob you found, put what you love in your home! Those details can be replaced at a later date. The bigger idea with this is to get you thinking about the things that may be more difficult and inconvenient to change down the road. If you can plan today for your future, you can have a home you absolutely love now, can age well in, and can enjoy in those golden years.
Ready to talk about your dream home? Contact our custom home building consultant at LaFollette Custom Home to setup a consultation today!




