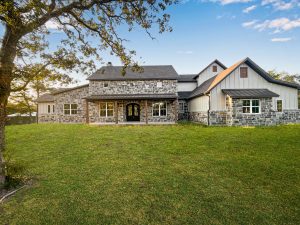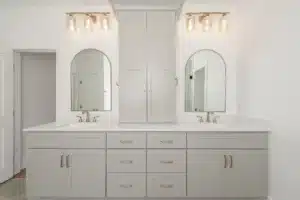
Experience the home-building process firsthand with our client, Lara Norris. Hear, in her words, about the homebuilding process with LaFollette Custom Homes.
One of the design elements we have in our home, both in the living area and the outdoor space, is a vaulted ceiling.
Higher ceilings make things feel bigger and more open. We have a truss on our back patio to add a decorative feature and we wanted a truss or two in the living area. Two were actually drawn in the plans, but as we looked at it once the walls were up, we realized that they would overwhelm the room. Our project manager, Caleb, got creative and gave us a brilliant idea as to how to get the wood truss in the design while not making it awkward, heavy, and bulky in the living room. The idea was to mount them to opposite walls with a wood beam running the center of the room to connect them. This kept the wooden element we so desperately wanted without it feeling like the ceiling was coming in on us. It was a perfect fix!

Another design element that is fun to use in smaller spaces is floating shelves. Rather than having large built-in shelves on either side of a living room fireplace, we chose cabinets on each side down low for storage but used floating shelves up high so it didn’t feel so overpowering. It gave us the opportunity to have a place to decorate while keeping it feeling light and airy.

Large windows without grids or panes can also help create an open feeling in a smaller space. Our dining area has two windows that help create an open, close-to-nature feel within a space that only holds our kitchen table. Natural light is able to fill the space while alleviating a closed-in feel that a solid wall would have imposed.
This simple design choice can make a world of difference in how the size of the space feels and looks.

Doors can also be a fun way to add a unique design element and they don’t take up any extra space. You have to have doors, so why not have some fun with them? We put an antique door on our pantry. It’s unique and we needed a door anyway, so we made it interesting. Sliding barn doors are also an option to add creative design to your home. You can use them almost anywhere. We have one that closes off our office and one leading into the master bathroom. My daughter also wanted one as her closet door, so we made that happen. They are pretty and add a little eye candy to any room.

Storage can be a potential concern in a home that isn’t huge. I wanted to make sure that we didn’t run out of storage, so we have storage on both sides of our kitchen island. When we designed the island, we had the choice of having the overhang, where the bar stools would go, be deep and we could design some posts to go on each corner for support, or we could have a shallower space for the bar stools and have extra cabinet storage underneath and that extra storage, in turn, would support the overhang. I went for storage. It’s perfect for items that I don’t use very often but want quick access to. I hide gift bags and school supplies under there. Maybe someday it will be where the playdough and markers go for my future grandkids!

There is a plethora of design ideas that don’t take up space that can make your home custom, bold, and beautiful. Things to consider are shiplap, paint color, tile ribbons in a shower, flooring choices, backsplashes. . . the list goes on.
So, if you think “custom” means gigantic when it comes to home building and that’s just not what you want, need, or can afford, know that “custom” is exactly that . . . custom to your wants, likes and needs.
“LaFollette Custom Homes did a phenomenal job helping us design our house and helping us include the elements we wanted to make the space unique and exactly our style.” – Lara Norris
For more information about LaFollette Custom Homes, our custom home-building process, or to discuss your home design ideas, contact us today!




