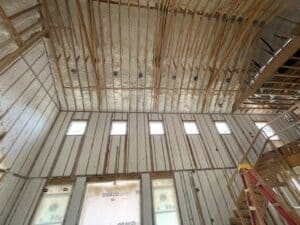You have a vision in your mind of your future dream home and know that you want to invest in a modern, luxurious sanctuary for yourself and your family. Working with the right contractor will help you bring your ideal vision to life while balancing the important building cost considerations. Is it better to make your new home one or two stories? Whether it is more cost-effective to build a one-story or two-story custom home depends on a range of factors. Let’s explore some of the key considerations below.
Cost of Land
In areas where land is expensive, it might be more cost-effective to build upwards (two or more stories) to maximize the living space on a smaller footprint, thereby reducing the amount of land needed.
Foundation & Roofing Costs
Foundations and roofs are two of the more expensive components of home construction. A one-story home will generally have a larger foundation and roof than a two-story home with the same living area. This could make a one-story home more expensive in these aspects.
Energy Efficiency
Heat rises, so two-story homes might be less expensive to heat in cold climates since the second floor will benefit from heat rising from the first floor. However, they might be more expensive to cool in hot climates. Insulation, design, and materials also play a significant role in determining energy costs.
Infrastructure and Utilities
With two-story custom-built homes, there may be increased costs associated with ensuring that plumbing and electrical systems reach the upper levels. However, these costs might be offset by the smaller footprint, which might require shorter runs for utilities like sewer, water, and gas.
Accessibility and Future Resale
Single-story homes are more accessible for individuals with mobility challenges, and as the population ages, this might become a selling point. On the other hand, two-story homes can offer more separation between living and sleeping areas, which some buyers prefer.
Construction Complexity
Two-story homes might be more complex to build because of the need for additional structural support and more intricate scaffolding and safety measures. This complexity can increase labor costs.
Aesthetic and Views
In some areas, a two-story home might provide better views, which could increase the property’s value. The aesthetic preference for one or two stories can vary by region and individual taste.
Local Building Codes and HOA Restrictions
Some areas might have restrictions on the height of buildings, which could impact your decision. Similarly, local building codes might make one option more cost-effective than the other.
Site Work and Landscaping
A one-story home will typically require more land to be cleared and prepped than a two-story home with the same square footage. This can affect site work costs, as can landscaping costs for a larger yard.
Loan and Insurance Costs
Sometimes, the type of home can impact loan terms or insurance rates. It’s worth checking with financial and insurance institutions.
There isn’t a one-size-fits-all answer for your newly built home. The cost-effectiveness of building a one-story versus a two-story custom home depends on the specific circumstances, the location of your home, and your personal preferences. It’s always a good idea to consult with a local architect or builder, as they can provide insights based on the specific conditions and costs in your area.
At LaFollette Custom Homes, our team will help you navigate every step of the custom home building process from establishing your vision to ongoing support after move-in day. We have extensive knowledge of the Brazos Valley community and will help you bring your vision to life with our cutting-edge virtual reality walk-through process. Contact us today to learn more.




