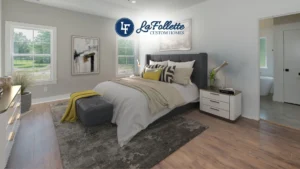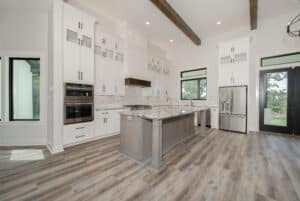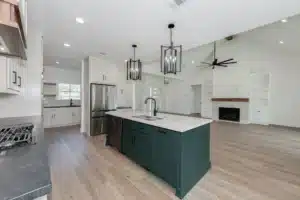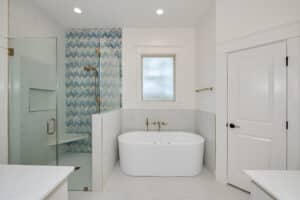Golden evening sunlight pours through your windows, making your dinnerware sparkle. You push your chair back from the table and grab refreshments from the kitchen without missing a word of the conversation from your guests. Every aspect of your custom home feels connected and intentional, like it was expertly designed for nights of entertaining just like this one.
Open floor plans are ideal for homeowners who value a seamless connection between rooms. But how do they impact energy efficiency? If you’re building a custom home, understanding the energy implications of an open floor plan can help you design a beautiful and efficient space.
Energy Efficiency Benefits of Open Floor Plans
Open floor plans don’t just enhance aesthetics and flow. They can also contribute to a more energy-efficient home when designed thoughtfully. Below are some of the benefits.
Enhanced Natural Light
With fewer walls to block sunlight, one of the main benefits of an open floor plan is increased natural light. Not only will this make your home feel more bright and spacious, but it also reduces the need for artificial lighting throughout the day. This is a great way to lower electricity usage and utility bills.
Uniform Heating and Cooling
Larger, more open floor plans also allow more consistent temperatures across different areas of your home. This helps eliminate hot or cold pockets that are common in more compartmentalized floor plans, leading to more efficient operation of HVAC systems.
Improved Air Circulation
With an open floor plan, air can naturally circulate throughout your home. This can reduce reliance on air conditioning during mild seasons and contribute to a healthier indoor environment overall.
Challenges to Energy Efficiency
While open floor plans offer several energy-saving advantages, they also present unique challenges that homeowners should consider.
Higher Heating and Cooling Demands
Larger spaces require more energy to heat or cool, especially if only part of the space is in use. This can lead to inefficiencies and increased utility costs.
Reduced Thermal Mass
In traditional homes, interior walls help absorb and store heat, which buffers temperature fluctuations. Open layouts, with fewer walls, lack this stabilizing effect, making the indoor climate more susceptible to change with the outdoor temperature.
Solar Heat Gain
Many open floor plans feature expansive windows to maximize natural light, but without proper shading, tinting, or glazing, these windows can let in excessive heat during the summer months, increasing cooling demands.
Difficulty with Zoning
Open layouts often require heating or cooling the entire area, unlike traditional homes where you can zone specific rooms that are in use.
Tips to Maximize Energy Efficiency in Open Floor Plans
Fortunately, many of the challenges of energy efficiency in an open floor plan can be minimized with the proper planning in place.
- Install Shading Devices: Use overhangs, blinds, or curtains to prevent overheating from large windows.
- Choose Energy-Efficient Windows: Double- or triple-glazed windows help minimize heat loss and gain.
- Incorporate Thermal Mass: Use materials like concrete or stone to regulate temperatures in large spaces.
- Opt for Energy-Efficient Systems: Use ENERGY STAR appliances and LED lighting to lower energy consumption.
- Add Ceiling Fans: Circulate air efficiently to maintain comfort without relying heavily on HVAC systems.
Build Your Open Floor Plan Custom Home
Open floor plans are popular for modern custom homes, offering a spacious and cohesive feel. They create a sense of comfort and ease, making your home a relaxing retreat. While they come with energy efficiency challenges, thoughtful design decisions can help mitigate these and amplify their benefits. With careful planning, your open floor plan can be as energy-efficient as beautiful – a perfect balance for your dream home. Get started with LaFollette Custom Homes today!




