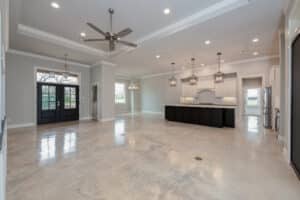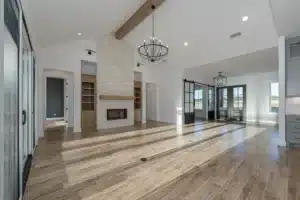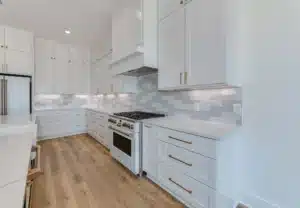An open floor plan, which typically means fewer walls and larger combined spaces like a kitchen, dining, and living space all in one, can have various effects on the energy efficiency of a custom-built home. The specific impact will depend on the design of the home, its orientation, the climate you live in, and your unique energy usage patterns. Below are some potential energy efficiency implications of an open floor plan.
Advantages of Open Floor Plans
Improved Natural Lighting
With fewer walls to block sunlight, an open floor plan can potentially allow more natural light into your luxuriously designed modern home. This influx of natural light can reduce the need for additional lighting during the day, saving energy.
Consistent Temperature
Open spaces can be easier to heat or cool uniformly as there aren’t smaller rooms that can become hot or cold pockets. A single heating or cooling source may suffice for a larger area.
Improved Air Circulation
Fewer walls can facilitate better air movement, reducing the need for fans or air conditioning in milder conditions when simple air movement can create comfort.
Disadvantages of Open Floor Plans
Greater Heating or Cooling Demands
While open spaces in your new home can be heated or cooled uniformly, the larger volume of an open space might demand more energy than heating or cooling smaller, closed rooms individually, especially if you use only a portion of the space in your home.
Less Thermal Mass
Traditional homes with more walls and divisions have more thermal mass, which can act as a buffer, storing heat in the winter and cool air in the summer. An open space might not have this benefit, leading to quicker temperature fluctuations.
Potential for More Solar Gain
Large open spaces often come with larger windows. If not well-shaded or if they lack energy-efficient treatments, these can allow excessive solar heat in the summer, increasing cooling costs for your custom home.
Harder to Zone
In custom homes with a more traditional layout, it’s easier to “zone” heating and cooling, or heat or cool only parts of the home that are being used. In an open plan, it’s often all-or-nothing, which can lead to inefficiencies.
Noise and Appliance Efficiency
An open floor plan can sometimes encourage homeowners to use appliances, such as televisions or stereos, at higher volumes, as there are no walls to contain sound. This might lead to indirect energy inefficiencies.
Tips to Improve Energy Efficiency of Open Floor Plans
Install Large Overhangs or Shading Devices
If your open space has large windows, ensure they’re shaded to prevent overheating in the summer.
Use Energy-Efficient Windows
Look for windows with good insulating properties (like double or triple glazing) to minimize heat loss in the winter and heat gain in the summer.
Strategically Place Thermal Mass
Materials like concrete or stone can help regulate temperatures in open spaces.
Opt for Energy-Efficient Appliances and Lighting
When possible, choose certified energy-efficient products in your custom-built home to ensure you’re getting the best efficiency.
Consider Ceiling Fans
Ceiling fans can help circulate air and provide comfort without major temperature adjustments in your home.
The benefit of building a custom home expertly crafted to meet your unique needs is that you can work with an established builder with energy-efficient designs in mind. While open floor plans can offer several benefits from an energy efficiency perspective, they also come with potential drawbacks. A thoughtful design, considering orientation, window placement, insulation, and other factors, can help maximize the advantages and minimize the disadvantages.
At LaFollette Custom Homes, we will work closely with you through every step of the design, build, and move-in process to ensure you get the most value out of your newly built custom luxury home as possible. Contact us today to learn more about our unique virtual walkthrough process.




