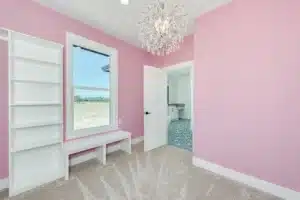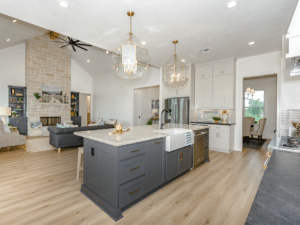You sit down to work at your custom woodwork desk facing an open window that looks out over the garden. The room is tucked away from the rest of your house, so you aren’t distracted by the sound of your spouse making lunch in the kitchen. Your kids are at school, your dog is sunbathing on the patio, and you have a dedicated space to focus that is only steps from your brewing cup of coffee. You didn’t think you would ever say this, but you are beginning to look forward to Monday mornings.
The beauty of building a custom home is that you have the freedom and the flexibility to create a floor plan that elevates your lifestyle. Below is the best way to do that.
Understand Your Lifestyle Needs
Start by assessing your top priorities, both current and future, for your custom home floor plan. Are you planning to grow your family, accommodate aging parents, or prepare for multigenerational living? If so, you may want to include more bedrooms so your home can grow as your family does. If you work from home, a dedicated office with soundproofing and natural light becomes essential. Do you enjoy entertaining guests? An open-concept kitchen, formal dining area, or even an outdoor living space might be high on your priority list. Tailoring your custom home floor plan to reflect the way you actually live ensures that your home is functional, personal, and future-proof.
Assess Common Floor Plan Styles
Once you’ve outlined your lifestyle needs, the next step is to evaluate floor plan styles that align with those priorities. Talk to your custom home builder about common floor plans they have worked with in the past, and make modifications as needed. Below are some common custom home floor plans to consider.
Open Concept
Open floor plans remove walls between key living areas like the kitchen, dining, and living rooms, creating a seamless and spacious environment. This style allows you to easily move between spaces in your home, making it ideal for families with young children and pets or for those who love to entertain.
Traditional Layouts
Traditional floor plans offer more privacy through clearly defined rooms and compartmentalized spaces. This is ideal for multigenerational families or families concerned with noise control. This layout gives you more control over the unique aesthetic of each room of your home, with distinct areas for dining, working, and relaxing.
Split Bedroom Designs
In this layout, the primary suite is separated from the secondary bedrooms, often by shared living spaces like the great room or kitchen. This setup is especially useful for families with older children, live-in relatives, or frequent overnight guests, offering everyone their own sense of retreat and privacy. It’s also a popular option for those planning to age in place, with the primary bedroom on the quieter side of the home.
Single-Story vs. Two-Story
The choice between a single-story and a two-story custom home floor plan impacts everything from accessibility to land use. A single-story layout eliminates the need for stairs, making it ideal for those with mobility needs, young children, or long-term aging plans. In contrast, a two-story design allows you to maximize square footage on a smaller lot.
Tips for Choosing the Right Floor Plan
Choosing the right floor plan is a big decision in your custom home building journey, but it lays the foundation for a home that is tailored to your unique needs. Start by making a list of must-haves and nice-to-haves in your dream home. Talk to your custom home builder about your top priorities, and virtually walk through your future home before you make your final decisions.
At LaFollette Custom Homes, we have extensive experience working with Texas homeowners to make their custom dream home a reality. Contact us for trusted guidance to get started.




