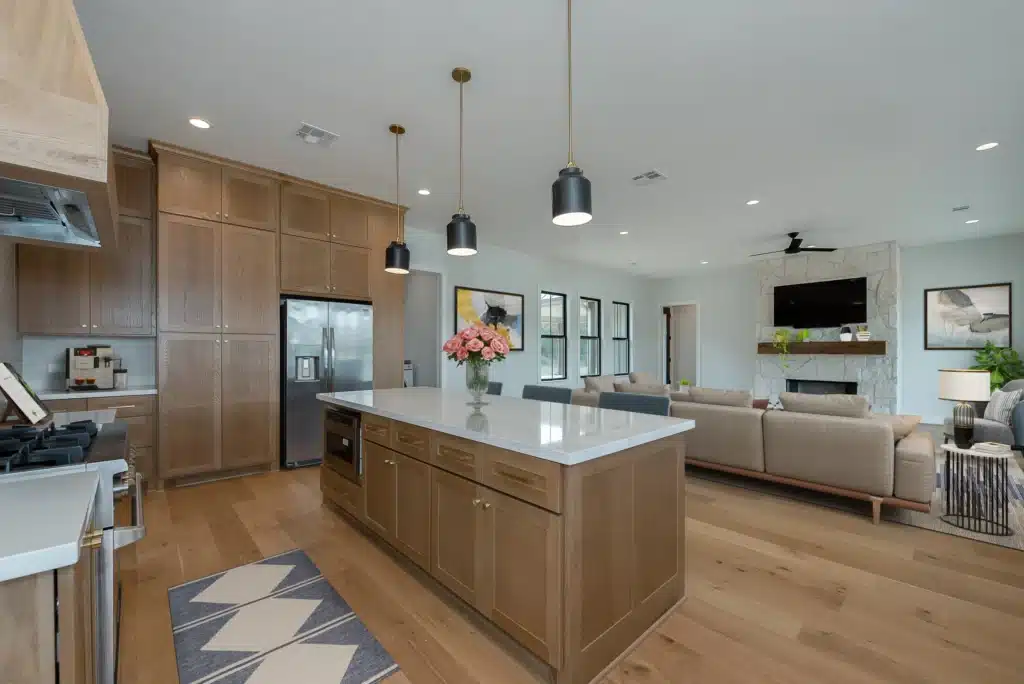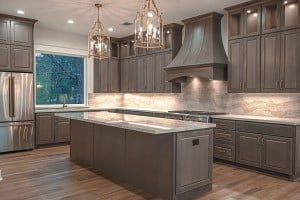
The kitchen island is more crowded than usual this morning. Pancakes and bacon are sizzling on the stovetop, your grandkids are giggling at the counter, and two golden retrievers diligently wait for dropped crumbs. On the other side of the house, your husband reads the morning paper and your daughter is in the guest suite getting caught up on work. Your home is more than a house – it’s a gathering place for the most important people in your life. That’s why you built your dream custom home with them in mind.
Custom Home Floor Plans to Match Your Lifestyle
At LaFollette Custom Homes, a custom home starts with a layout that fits how you live. Whether your days are filled with young children, visiting grandkids, aging parents, or the quiet joy of a downsized lifestyle, the right floor plan supports your routine, people, and peace of mind. Here’s how we help match the right layout to your life.
For Growing Families: Connection + Convenience
For growing families building their custom home with the future in mind, open-concept living areas are a popular choice to help you stay connected whether you’re cooking dinner, doing homework, or relaxing together. Split-bedroom floor plans offer a bit of breathing room – giving parents and kids their own zones. Mudrooms and drop zones near the entryway keep backpacks, shoes, and sports gear organized and out of sight. For added flexibility, bonus rooms or playrooms give kids space to play while keeping the main living area tidy and stress-free.
For Empty Nesters: Comfort + Low Maintenance
For those entering a new chapter, building with their future aging needs in mind, or creating an ADA-accessible home, consider building a single-story custom home to eliminate the need for stairs. Flexible guest suites provide a welcoming space for visiting family and friends without adding unnecessary square footage. Homes with smaller footprints and smart storage solutions make downsizing feel effortless, keeping everything organized and accessible. Plus, open, airy layouts offer a touch of luxury and calm, all while keeping maintenance to a minimum.
For Multi-Generational Living: Privacy + Togetherness
Multi-generational homes strike a thoughtful balance between independence and connection. In-law suites or attached casitas offer a private retreat for aging parents or adult children, while dual living areas ensure everyone has space to relax in their own way. With multiple entrances or private wings, everyone in your family can enjoy autonomy under one roof. Shared kitchens and central gathering spaces make it easy to come together for meals, celebrations, and everyday moments that matter.
For Work-from-Home Life: Focus + Flexibility
Design your custom home to make remote work enjoyable, not just possible. Plan your home office with peace and comfort in mind by prioritizing natural light and minimal distractions. Use sound-buffered zones to help keep background noise from kids, pets, or daily life to a minimum and consider built-in storage and smart tech solutions to keep your workspace organized and efficient. With multipurpose rooms that can flex as an office, guest room, or hobby space, your home can adapt as your needs evolve.
How to Choose the Best Floor Plan for Your Custom Home
- Think about future needs. Will your family grow? Will your mobility needs change? A good floor plan anticipates tomorrow.
- Walk the space mentally. Picture your daily routines – from laundry and morning coffee to dinner prep and winding down.
- Customize with purpose. Every wall, window, and walkway should serve your lifestyle – not just your style.
At LaFollette Custom Homes, we work closely with you to design floor plans that support how you live today and for years to come. Because the right layout doesn’t just look good—it lives well. Contact us to start building your dream today!




