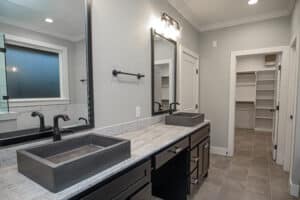
You have probably never given so much thought to the different varieties of oak panels for wood floors, until now. That’s the nature of building a custom home: suddenly, every detail matters. Starting the process of building your dream custom home can feel like stepping into a new world of decisions.
One of the first and most meaningful steps in our design-build process at LaFollette Custom Homes is the Conceptual Agreement. This agreement is more than paperwork; it’s the first real move from ideas to action.
What is a Conceptual Agreement?
Before you spend a dollar on your new custom home design, you will receive clarity and direction from our financial team in the form of a Conceptual Agreement.
This is a collaborative plan that outlines the general scope and vision for your custom home project to ensure we are aligned with you on your goals.
The Value of a Conceptual Agreement
Your input and feedback at this stage are crucial to the process. The LaFollette Custom Homes team will use this outline to develop a personalized conceptual floor plan, 3D model, and preliminary cost estimate, all based on your unique needs, preferences, and budget.
Here are 3 reasons why the Conceptual Agreement is an essential part of the custom home building process:
- It helps align your design dreams with your budget realities.
- It gives you a clearer idea of what your home will look like before drafting formal construction documents.
- It reduces the chance of surprises, creating a smoother custom home journey.
Conceptual Agreement versus a Construction Contract
It’s important to note that the Conceptual Agreement is not the same as the construction contract. The conceptual agreement is a big-picture view of estimated timelines, square footage, and key features, designed to make sure you are on the same page as your builder before work begins.
A construction contract will more clearly define design plans, finalized pricing or rules for adjustments, and legal terms for your custom home build.
What’s Included in the Conceptual Agreement?
When you sign a Conceptual Agreement with LaFollette Custom Homes, you are investing in:
- A custom floor plan designed by one of our approved designers in collaboration with our construction team.
- A color-rendered 3D exterior model of your home that you can access from any device and share with family and friends.
- A preliminary cost estimate developed by our Custom Home Consultant and construction team with over 65 years of combined experience.
Our team’s expertise ensures that the estimate is accurate and comprehensive, giving you a clear understanding of the financial aspects of your project. These early-phase deliverables help you visualize your future home and understand the likely investment required before moving forward with detailed plans and contracts.
What to Expect During the Conceptual Agreement Process
- Initial Meeting
You’ll meet with our Custom Home Consultant to share your ideas, wish lists, and inspiration. This is where your vision begins to take shape.
- Plan Review and Revisions
You’ll review the initial conceptual draft with our consultant and designer. We include two rounds of revisions to refine the plan based on your feedback.
- 3D Model Creation
Once the design is finalized, our team produces a 3D model of your home’s exterior.
- Final Review
You’ll meet once more to review the final conceptual floor plan, exterior elevations, 3D rendering, and your preliminary cost estimate. At this point, we discuss the next step: your Preliminary Building Agreement.
Building Confidence Before We Build Walls
The Conceptual Agreement is where your dream starts to become real. It allows you to explore options, adjust your ideas, and gain clarity before making a larger investment.
Schedule a consultation with the LaFollette Custom Homes team today and let us help you move from uncertainty to clarity with a well-defined custom home concept built just for you.




